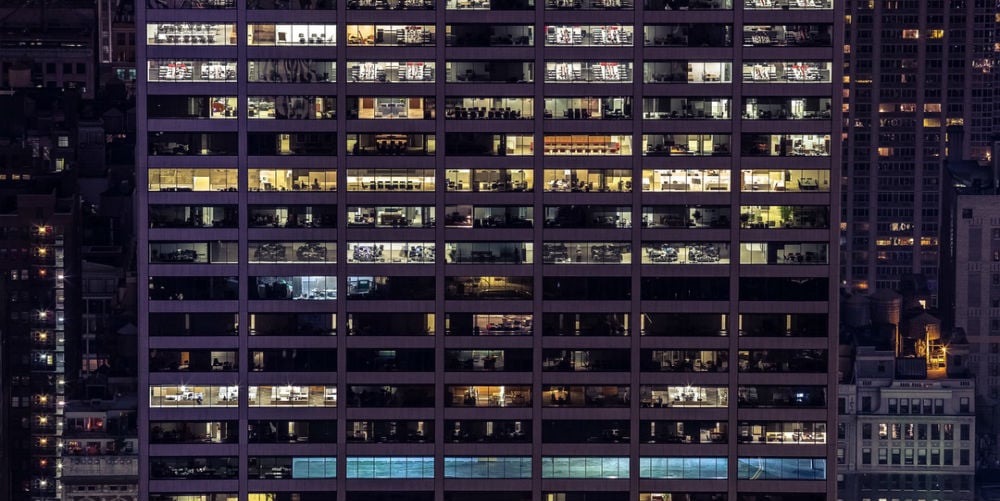Office flexibility in the future: How to bring down the walls

In today’s working culture there are a lot of terms being thrown back and forth that revolve around “workplace agility” and “designing for the future”. But what do these really mean? And how can you apply them to your culture in a way that makes the most sense?
Often what organizations are really looking for is a way to foster innovation, attract young talent, and create a space where people feel they can produce their best work, while not being in need of yet another overhaul in a few years. Taking these factors into consideration, how do we apply this to the space planning and furniture being used in today’s office settings?
The era of private offices lining the perimeter and rows of cubicles stacked in the center is becoming more and more a thing of the past. Although there will always be a need for privacy, we may not always need traditional walls to achieve it. Employees desire multiple settings within a space ranging from one-on-one meeting rooms to informal team touch-down spots to relaxing lounge areas. By providing a variety of these spaces employees can choose the appropriate setting in which to complete a task. Creating a variety of space types will also promote increased employee work space migration thereby fostering greater innovation through improved collaboration. The image below shows what a successful balance of private and open spaces can look like:

Delfino, Steven. Design for Balance. Digital image. www.teknion.com. Teknion, 2015. Web.
Within these large layouts many employees call a designated semi-private space their own; however, benching systems are used instead of traditional workstations. Sets of benching systems are balanced with collaborative meeting areas and lounge settings to allow people to meet away from their desk. Additionally, using storage pieces and screens can create a sense of privacy and delineate space while mobile ottomans and pedestals can be used as guest seating or pulled up for impromptu meetings. When a wall is used, transparent materials such as glass can keep sight lines open and allow the space to feel larger.
Just as the way we do business continues to change, so do the spaces that support it. In designing for the future, the ultimate goal is to be versatile and balanced. If done right, this will allow for easy transitions in the future as workplaces change. It will also make for a happy and healthy work culture!





